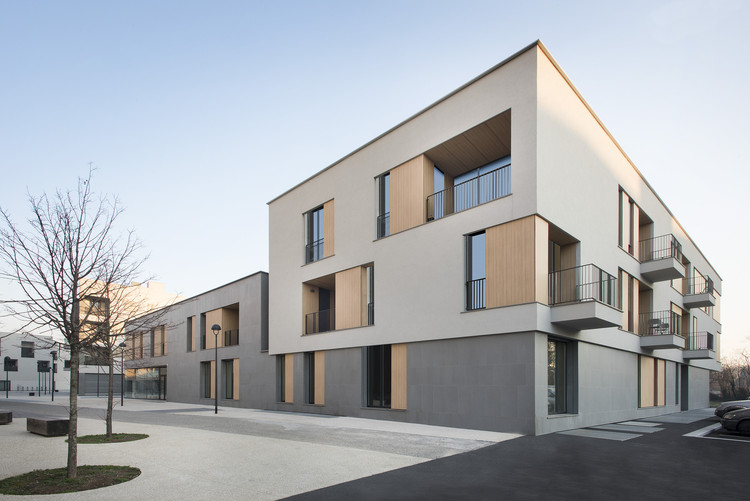
-
Architects: Giacomo Penco + Matteo Rossetti
- Area: 3900 m²
- Year: 2016
-
Photographs:Carola Merello
-
Manufacturers: Trespa, DOLMA, Lea Ceramiche

Text description provided by the architects. As part of an new housing intervention in the Figino district in Milan, an innovative modern multipurpose building (healthcare and elderly housing) becomes the central element which connects the built environment of the residential complex with the natural environment of the fields.

The ground floor accommodates healthcare functions, such as centre for the treatment of Alzheimer's disease and an assistance centre for disabled people. The first and second floors will host residential units for the elderly. The project is constructed of simple volumes composing a “U” shape open to the south. The volumes weave relationships with surrounding residential buildings, sharing composition rules and materials.

The building displays its social and public character through the entrance's wide glazed-surfaces facing a public square. Panels with a timber finish give rhythm to the facades. They are used for all of the vertical and horizontal surfaces not situated on the same plan as the facade itself: the purpose being to create a contrast between the abstract outside appearance (gray and white tones) and the natural and cozy interior provided for the elderly occupants.

The warm wooden tones also create a harmonious relationship with the surrounding farmland, reflecting the golden tones of the wheat fields which the building reaches into. A South-facing garden, gives the guests the opportunity to relax in a natural environment as well as to enjoy activities such as walking and gardening.


















